Brief Introduction
In October 2019, students from grade 17 and 18 of environmental design major of Art College of Jiangsu University and grade 18 of Jingjiang college went to northeast China for a two-week professional investigation under the guidance of teachers of their major. This investigation activity is a part of our school's implementation of the school's "three complete education" work opinion, to promote the establishment of "three complete education" demonstration college. Different from the past, in addition to the professional teacher led the team, foreign special professor Stephen R. Drowned also joined the team. In addition to the traditional practice of sketching, the teaching plan also adds a new analysis method -- urban image analysis method. The field research sites mainly include Harbin and changchun, so as to experience the unique compatibility, inclusiveness and openness of regional culture under the northern scenery.
Seminar
On the morning of October 8, 2019, professor Stephen and teacher Li YingNan art college held a special lecture on "city image" for the upcoming students. Based on The book "The image of The city," professor Stephen teaches students how to recognize and feel The city. More precisely, he advocates how students incorporate perception into their design.

arbin volga estate
In Harbin, under the guidance of their respective instructors, the students felt the exotic theme manor of Russia. Sigh god, like a god into the architectural miracle; Appreciate the grandeur and elegance of Byzantine history. Everyone is on the scene, with the most real intuitive feeling.
Volga manor is located 16 kilometers away from Kazen Road along the Ash River, Chenggaozi town, Xiangfang district, Harbin, covering an area of more than 600,000 square meters. More than 30 classical Russian buildings form the unique Russian architectural complex in the world.
Professor Stephen and professor Cheng of this major are teaching the students in front of St. Nicholas cathedral. Two teachers showed two different styles of sketching. Professor Cheng pays attention to artistic expression, while professor Stephen pays attention to the sketch study of design.
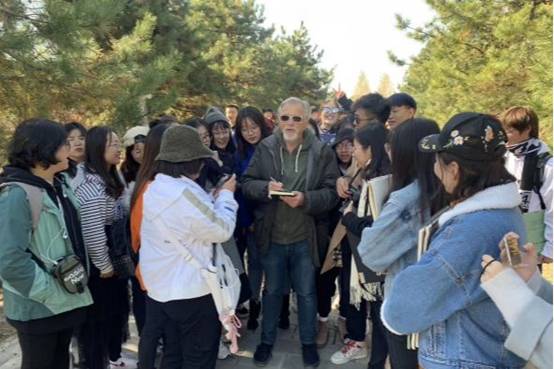
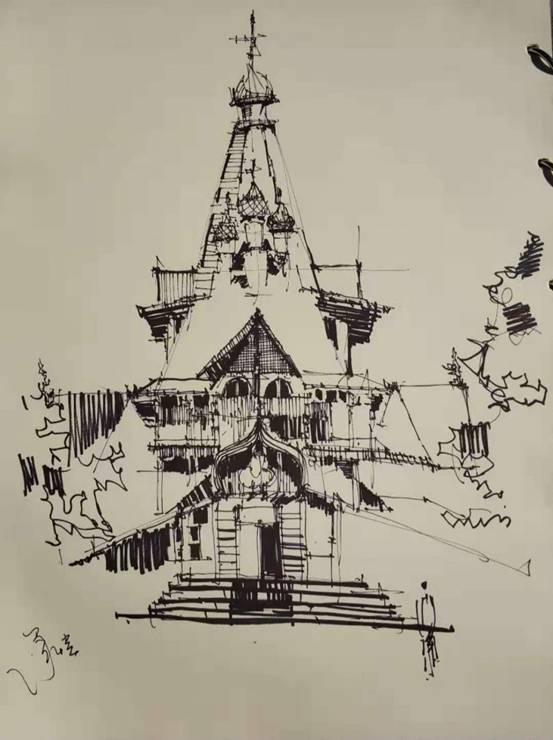
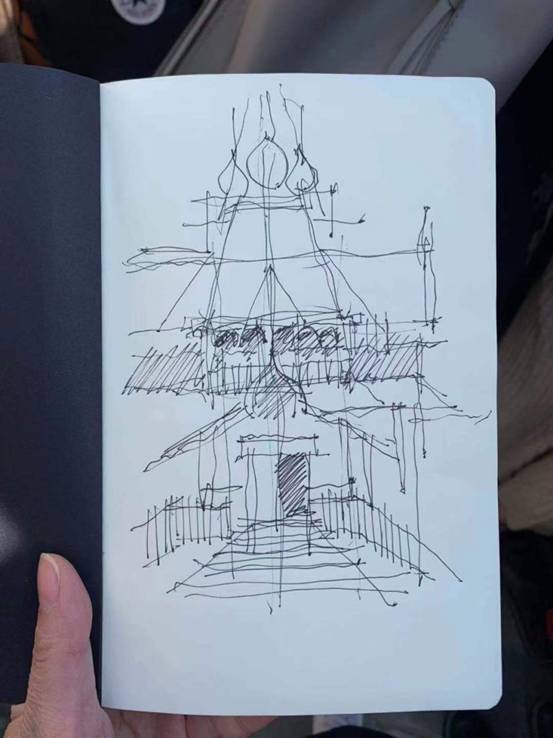
The restored St. Nicholas cathedral is the core building of the manor, also known as the "central temple", the church all USES the wooden frame well dry type, the interior surrounded by a huge dome space, the exterior is using the traditional form of the Russian folk wooden structure tent roof.
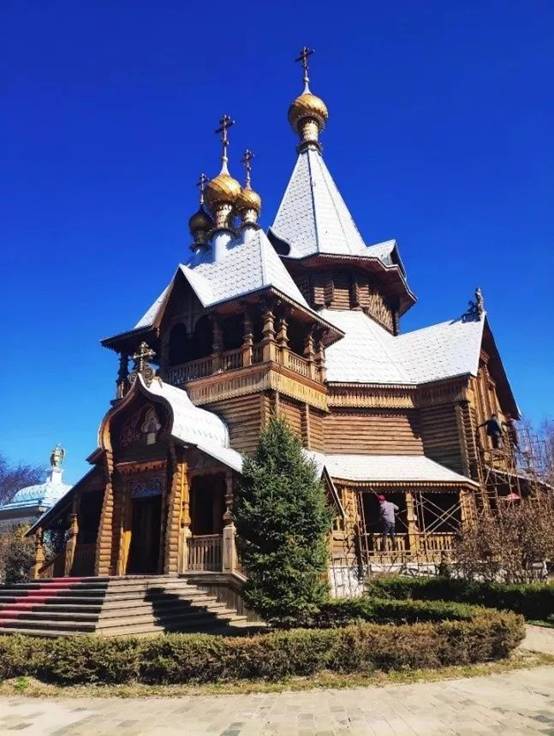
Petrov art palace is the first Chinese creation base of Russian art association. The volga international exchange center set up on the third floor focuses on aesthetic education and innovative education. The whole palace embodies the architectural art and essence of Russian architecture.

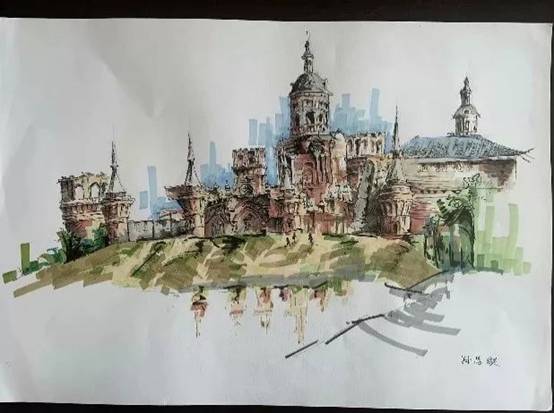
The original vodka castle is located in the ruins of the tower of the "bip" fortress on the Banks of the Pavlovsk River, 25 kilometers from St. Petersburg. The fortress was built in 1798 and designed by the architect F. Brina. It is the first vodka-themed wine castle in China, showing the history and changes of Russian vodka.
Harbin grand theatre
Harbin grand theatre is located in the cultural center island of Songbei district, Harbin city, Heilongjiang Province, China. It is a special-shaped structure building with large span, high space and complex steel structure.
Built along the water, it is consistent with the orientation and design of Harbin cultural island, and reflects the design concept of the landscape of north China.

Harbin grand theatre not only has a white exterior that echoes the city of ice and snow, but also has interior decorations that give the audience a sense of being in a world of ice and snow.
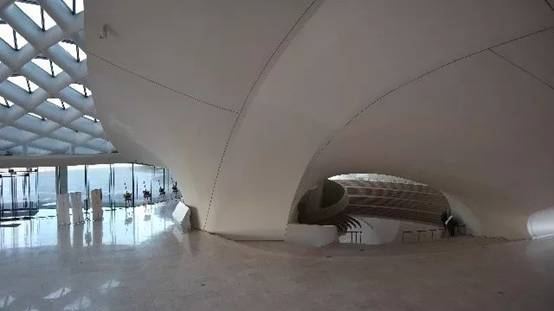
Considering the needs of performance and sightseeing, the grand theater adopts the world's first method of introducing natural light into the theater, which enriches the lighting mode of non-performance period and creates a new mode of energy conservation and environmental protection. The streamline shape of multi-island stand is adopted in the theater and the overall style of building outside is unified.
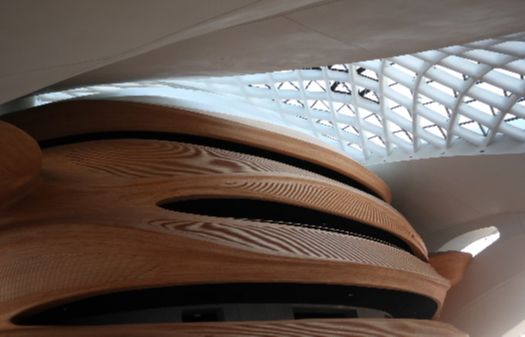
Hagia Sophia in Harbin
Saint Sophia church is located in Sophia square, Daoli district, Harbin city, Heilongjiang Province, China. It is a Byzantine orthodox church built in 1907。
The exterior wall of the building is arranged symmetrically with a plane cross and unequal arms, with a clear red brick structure and a green dome. The color contrast is strong and colorful, which reflects the color characteristics of Byzantine architecture. The wall forms the matrix by the size of the arch.
During the visit, professor Stephen gave detailed instructions on how to record a building by drawing a five-minute sketch. First, the building is divided into blocks through the drawing of the central axis and other auxiliary lines, and then the main elements of the building are simply outlined through free and easy lines, such as Sophia's onion dome.
Professor Stephen stressed that time is often tight on a daily expedition, which requires training yourself to record what you see in a short amount of time by means of quick sketches. Outline the simple shape of the building, focus on learning its element composition and structure, so as to apply it in future design. This method was fast and effective, and the professor also demonstrated the principles of line drawing in detail.
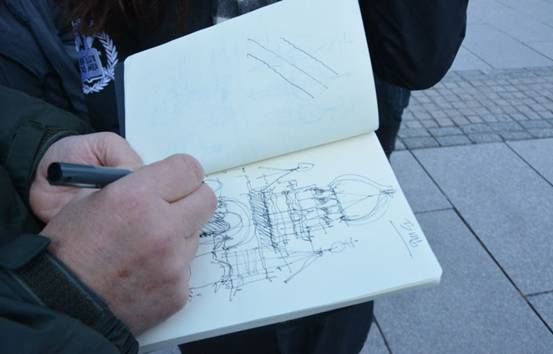
Teacher Cheng demonstrated the artistic sketch creation for the students, the structure is accurate, the composition is full, we carefully observe, deeply inspired. Hand-drawing is the most direct "visual language" for designers to express emotions, design concepts and plans. It exercises people's thinking on architectural forms and Outlines, and also exercises their professional thinking ability on pictures.
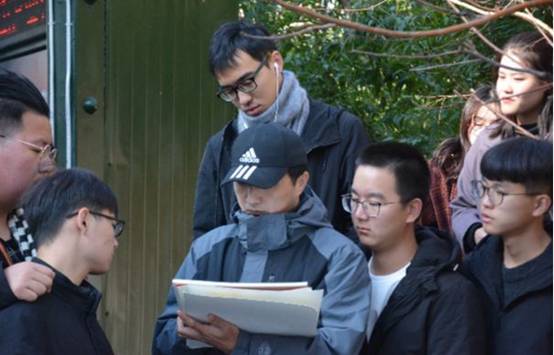
Changchun Changchun planning and construction exhibition hall
Changchun, a northern spring city with a human touch, where teachers and students have experienced the historical rise and fall and rapid development of this industrial city.
Changchun city planning exhibition hall, the main designer of the project is academician Cui Kai of Chinese Academy of Engineering, the meaning of the building is "the blooming flower of the city in the green city".
Teachers and students understand the city of Changchun with The Times and changes with each passing day, learning the city's current strategic planning and future development of the concept.
Planning of golden city hall on the first floor hall image flower is very conspicuous, it to depiction freehand brushwork figure of Changchun city area, in the middle of the flower on behalf of the city, the top right of the blossom represents nine area, the lower right of the blossom, Shuangyang district, the veins of the leaf on behalf of the urban traffic network, white aperture area representative lakes water system.
The exhibition hall highlights the exhibition contents from three aspects of urban development history, urban scientific planning and urban future exploration, respectively strengthening the exhibition theme of "history and humanity, intelligent development and green development". The contents are divided into four parts: reading the history of Changchun, building a regional central city of northeast Asia, promoting the construction of ecological civilization, and exploring the future of the city.
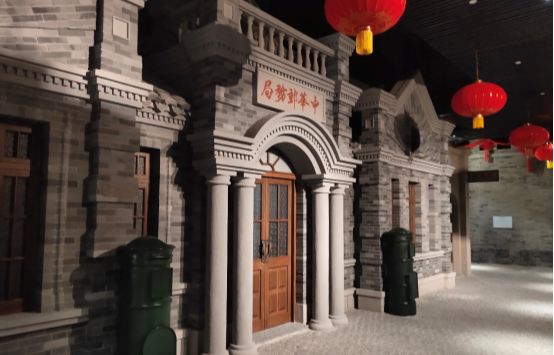
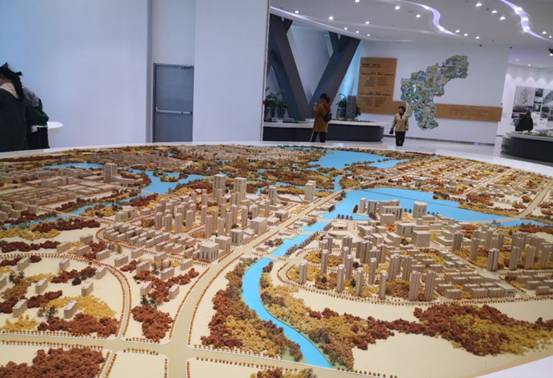
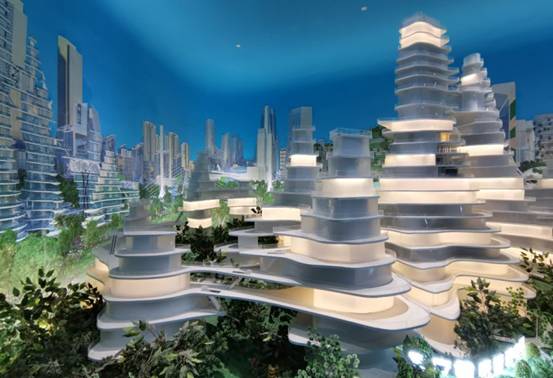
The theme of architectural lighting is "melody of Changchun", highlighting the physical beauty of "flowers blooming in the city", and the demonstration style of "nature + modern + humanity" is adopted to create beautiful lighting effects such as sunrise, blue sky, moonlight, winter and landscape.
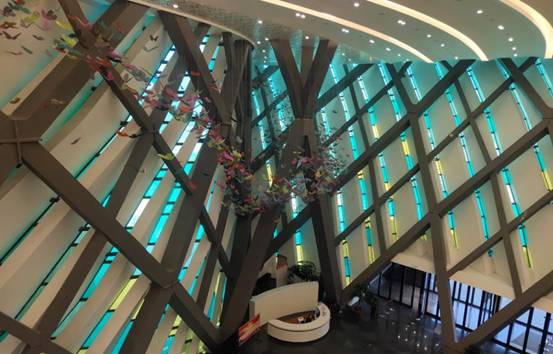
Changchun manchukuo Palace Museum
The manchukuo Palace Museum is the last site for investigation during this trip to northeast China. It is one of the well-preserved palace sites in China. The style is ancient and modern, mixed with foreign and Chinese.
Now the manchukuo Palace Museum has become an area of 200,000 square meters, set manchukuo palace, cultural leisure area, tourism business clothing in one of the characteristics of the cultural scenic area. Existing including ji-hee house, qin-min house, hall of tongde and other puppet court original state display.
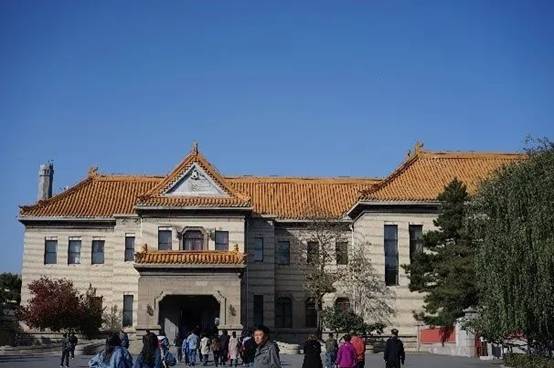
Each building shows Puyi's office and life at that time. Furniture, decoration, decoration also with the luxury of the royal wind.
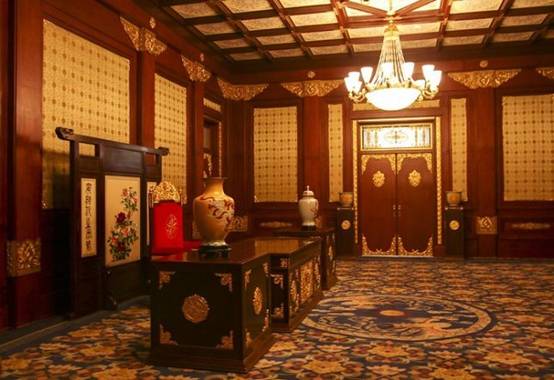
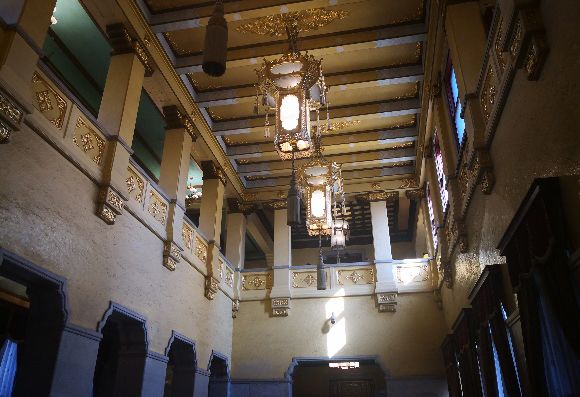
Finally, professor Stephen gave a summary at the end of this trip. This two-week trip has not only enriched our professional knowledge, but also strengthened the relationship between teachers and students.
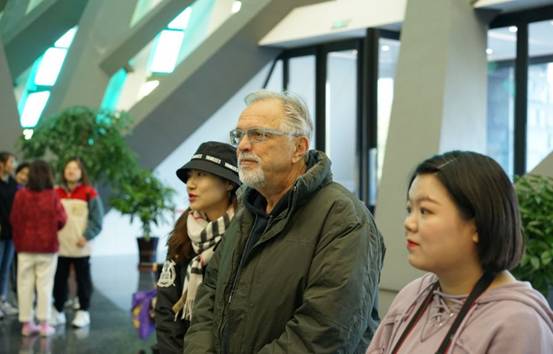
Conclusion
So ended a two-week internship in northeast China. We went to the strange northeast, met the humor forthright northeast people, feel the cultural blend and collision. Memories of the left scenes in the eyes of the emergence, we can not forget the shuttle in a variety of characteristics of the building complex, occasionally strayed into the gallery courtyard; Also forget the northeast of the very personality of the voice, bustling bustling sound; More forget all the way with our teachers, free hand painting fan painting. Tao Xingzhi once said, "practice is the beginning of knowledge, and practice is the result." Through this internship, we constantly open up the way to know the truth in practice, give full play to the learning characteristics of our specialized courses, and closely combine with the art examination course.
We learned about the evolution of northeast China's history and the inheritance of folk traditions, which opened up design ideas and creative thinking. Meanwhile, we also enhanced the adaptability of off-campus learning. The analysis method of "city image" that we learned in this investigation has given us a certain deep understanding of regional planning and layout design. In terms of hand-drawing, we have fully learned different techniques of expression and improved our hand-drawing skills through practice day after day.
In addition, viewing the architectural styles of different areas, residents' life and home style also accumulated a lot of materials for future study. The road of learning is endless. I hope we can broaden our professional horizon through this internship and open up a broader road by combining practice.